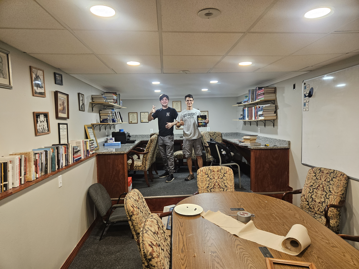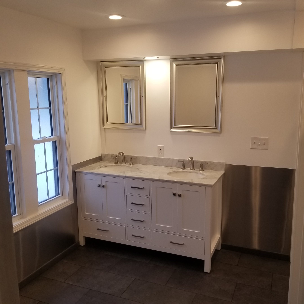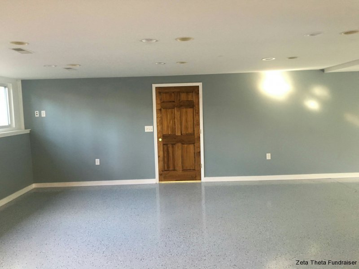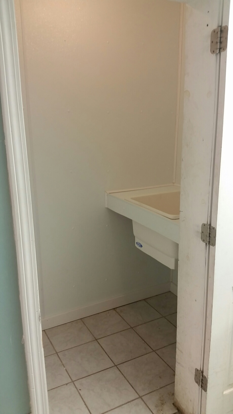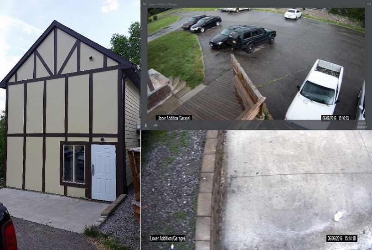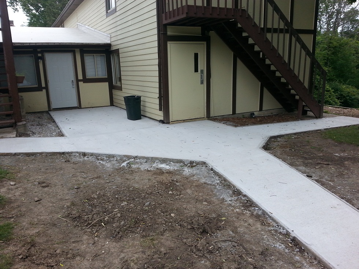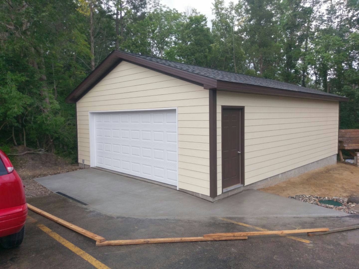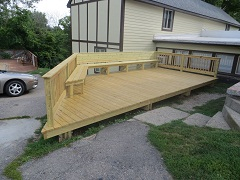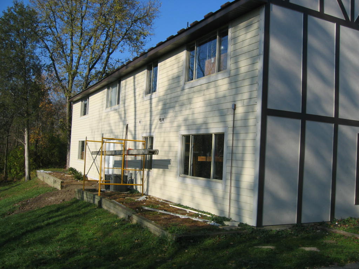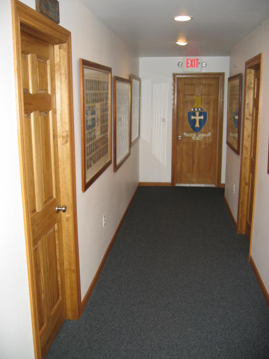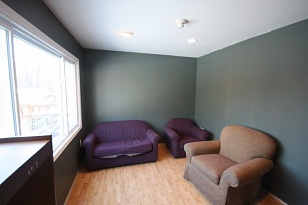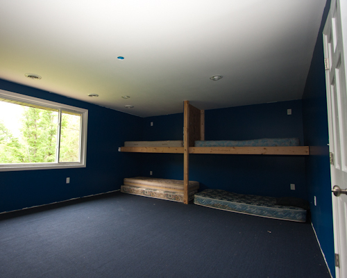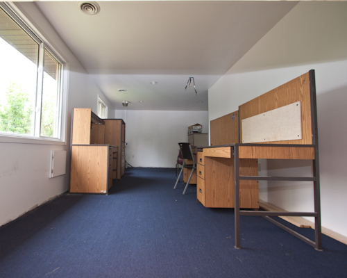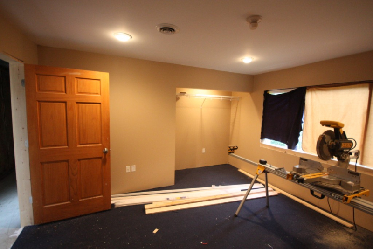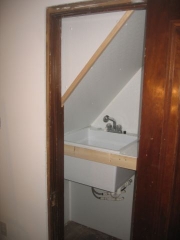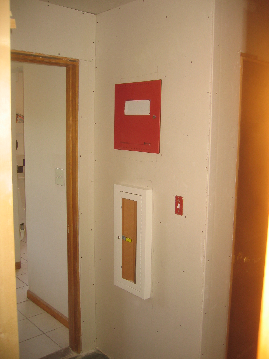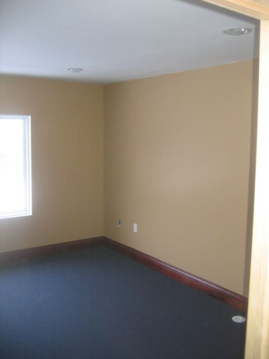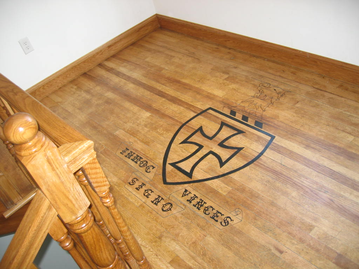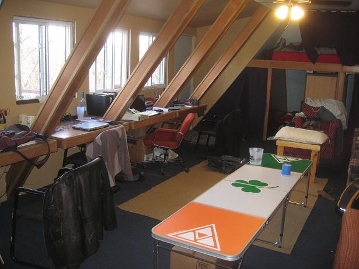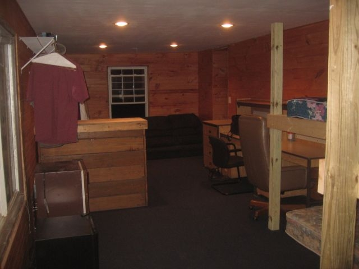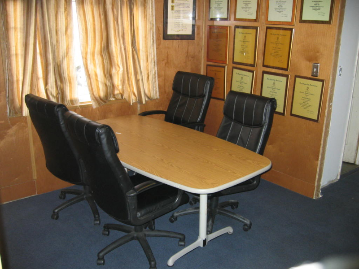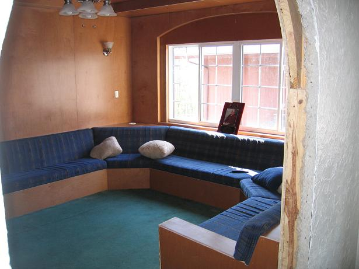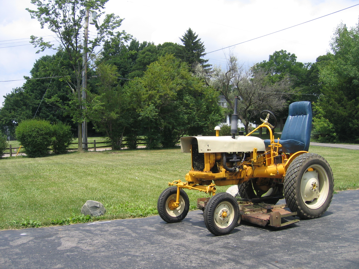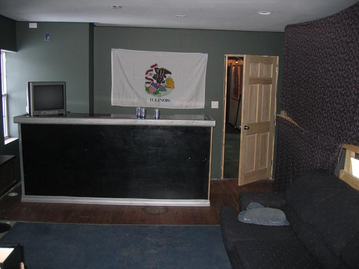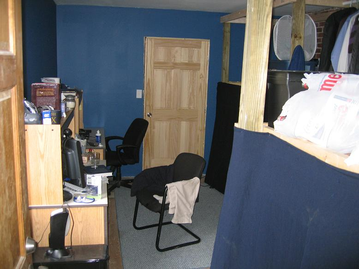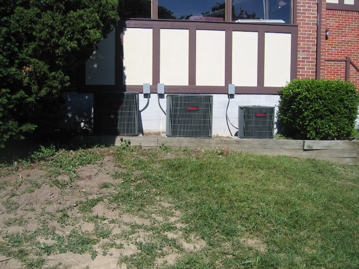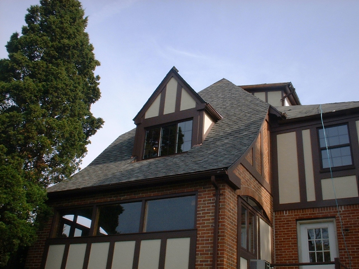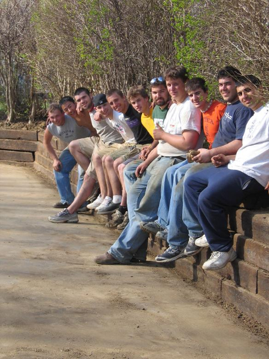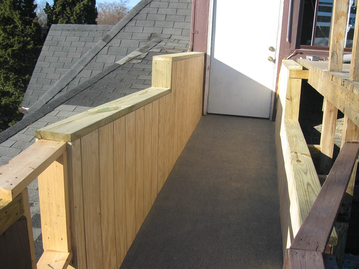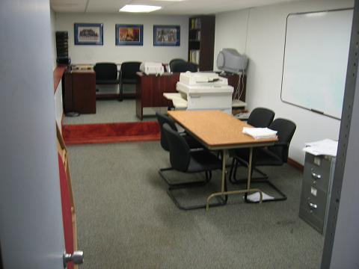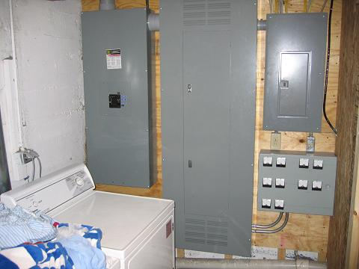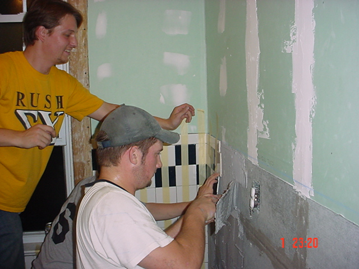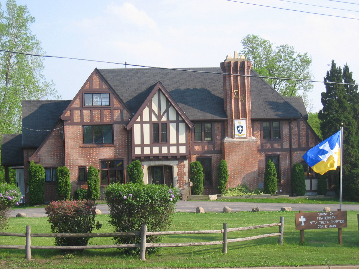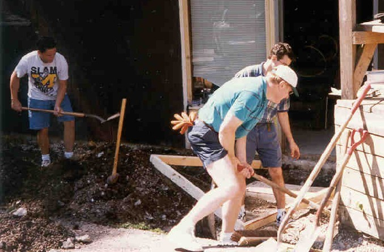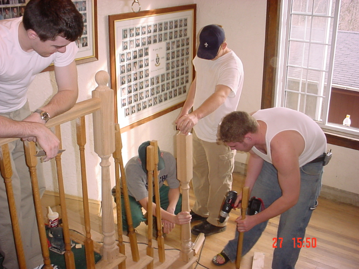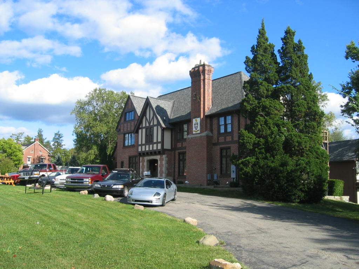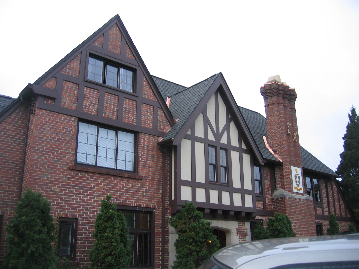Projects
Zeta Theta Projects over the years
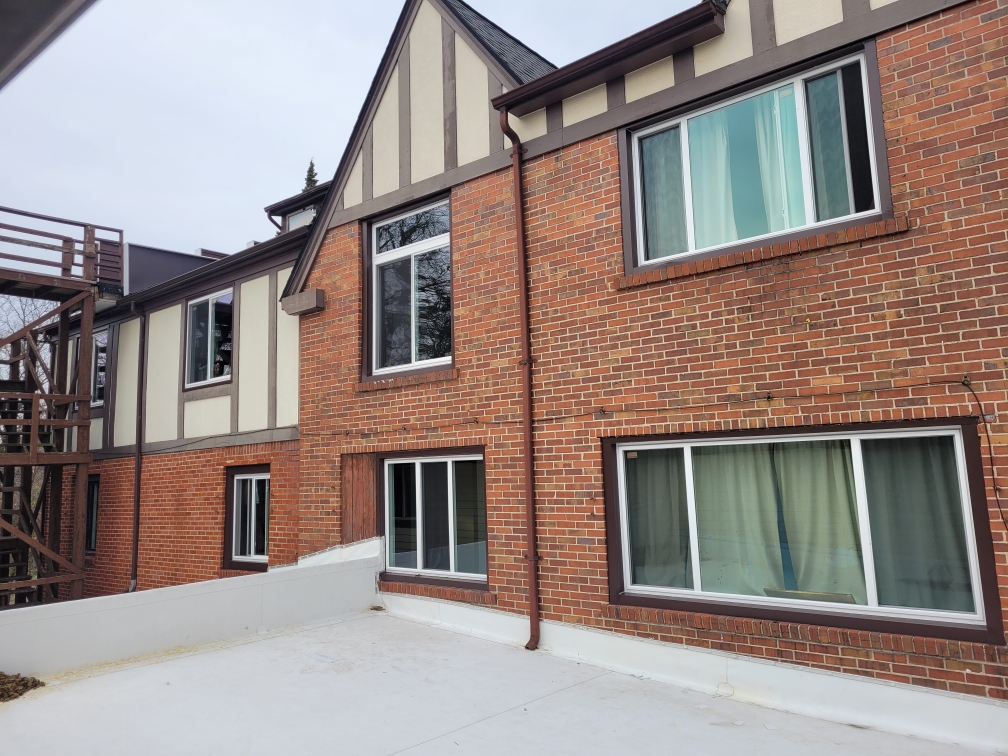
Windows
2023
The windows of the main house and addition were competed back in the 1990’s. Over the course of the last 20-25 years many of the windows have taken a beating…
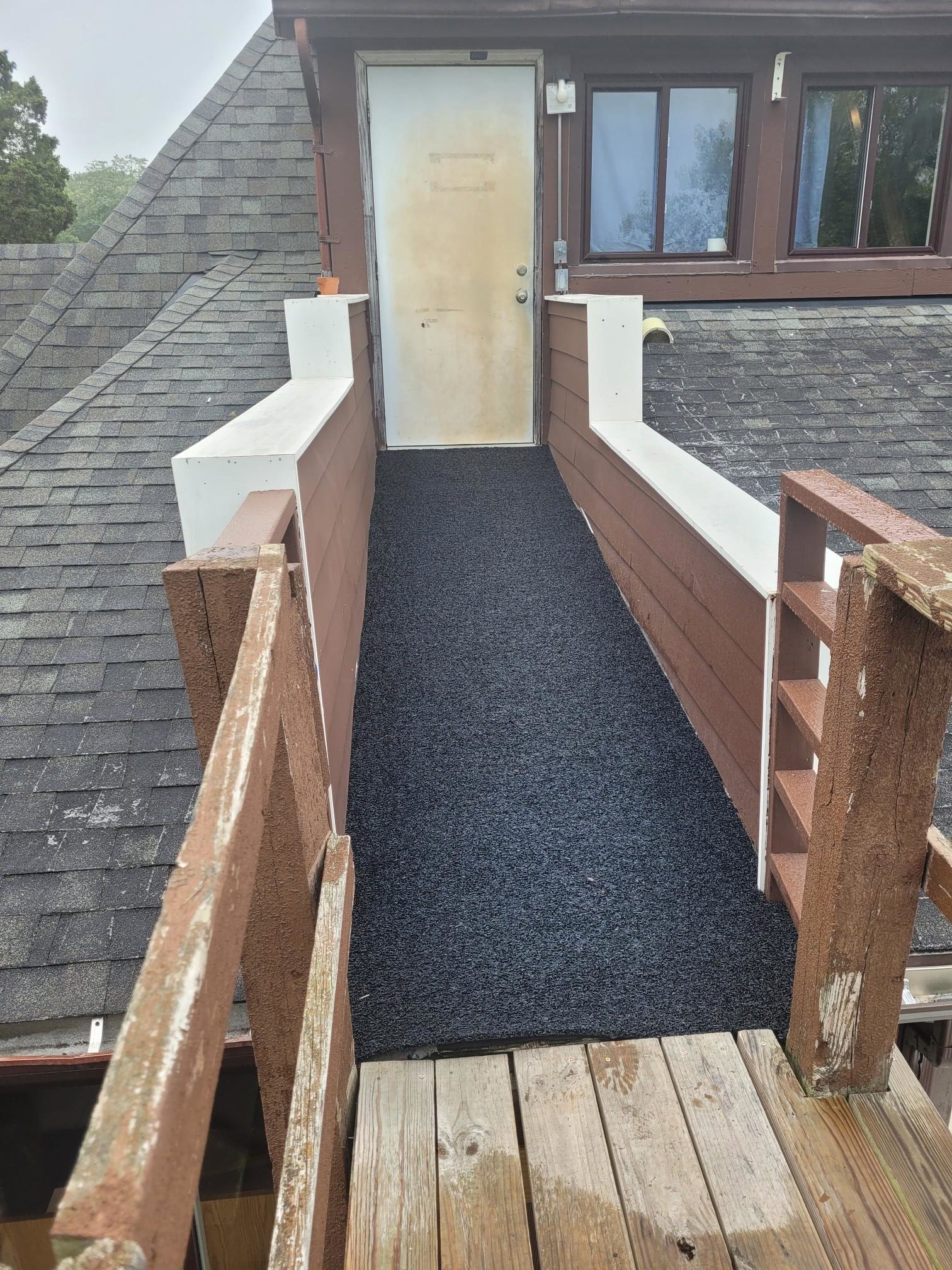
penthouse walkway
2022
The penthouse walkway is in dire need of repair as you can see from the photos below. There has been…
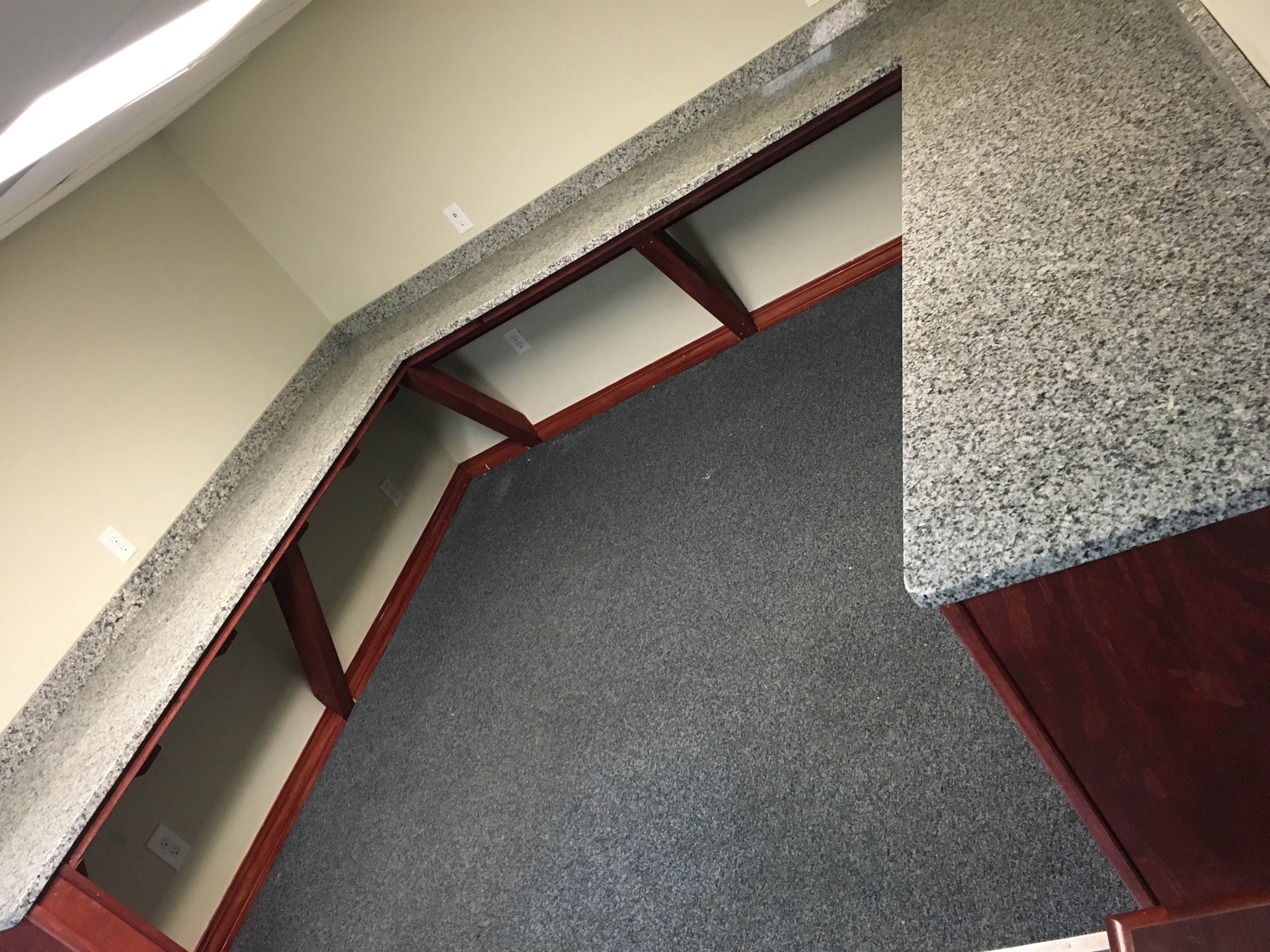
crib room
2016
The undergrads came to House Corporation earlier this year with an idea to upgrade the crib room. This is…
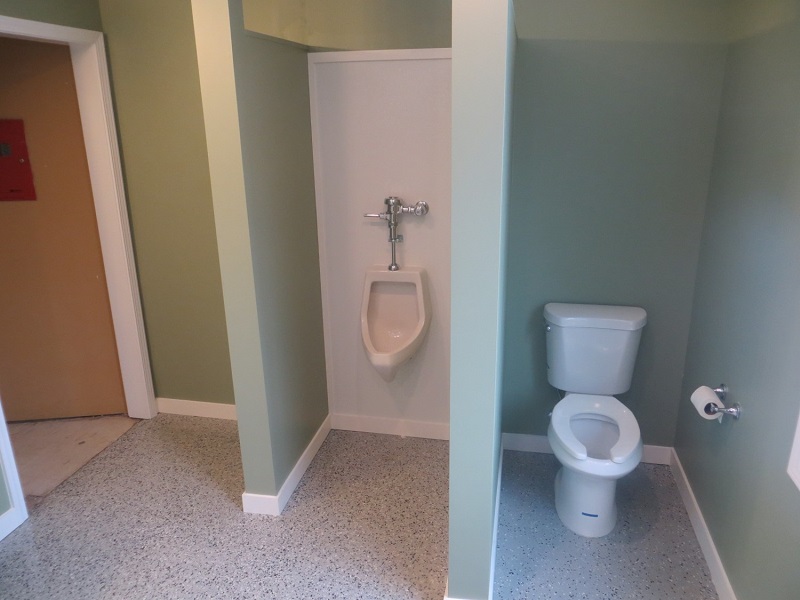
Addition bathroom
2014
The addition bathroom had never been updated since it was added in the 80’s. The urinal had…
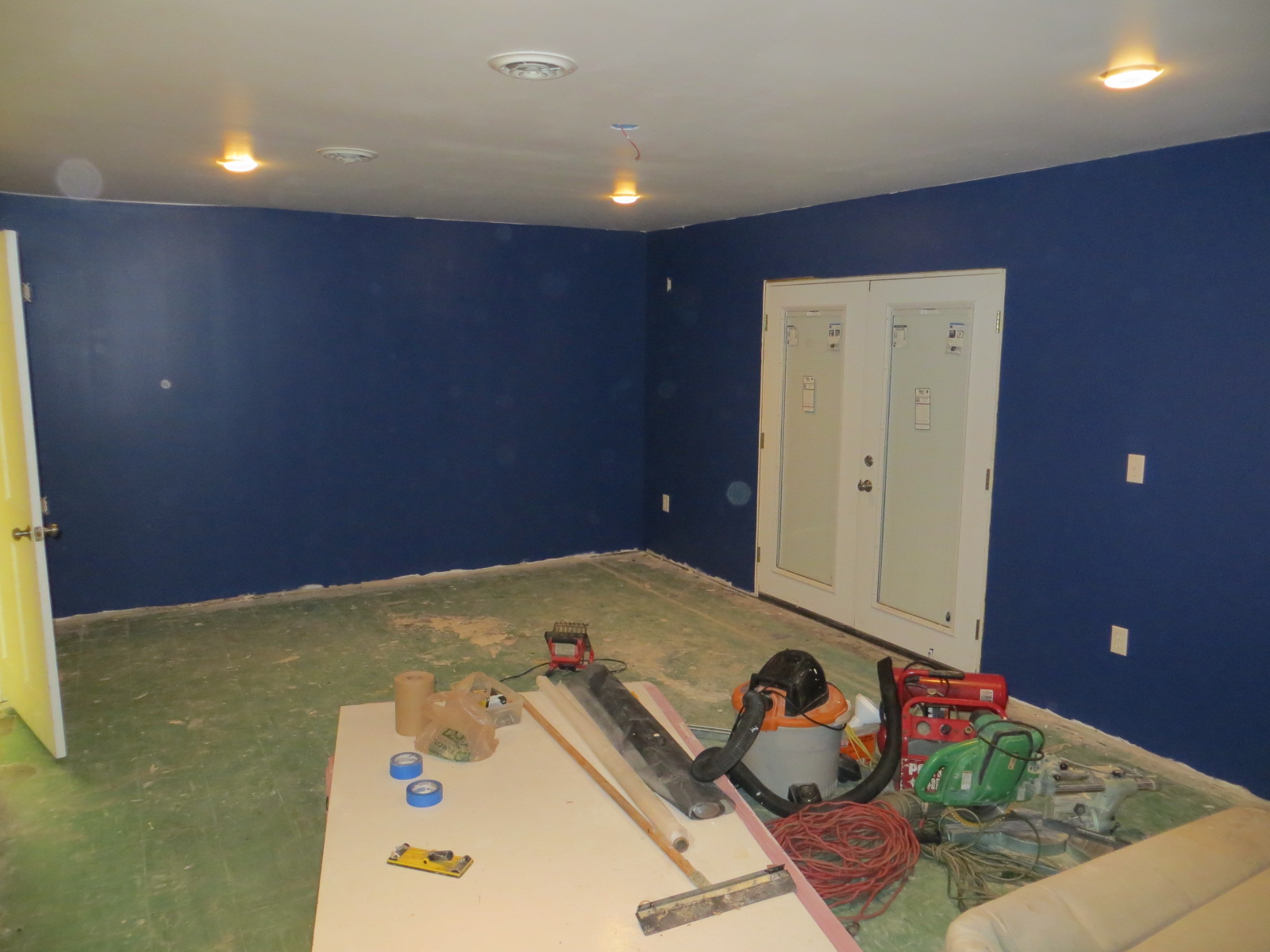
BMA
2013
For the longest time the BMA has been a preferred room in the addition mainly because of the deck…
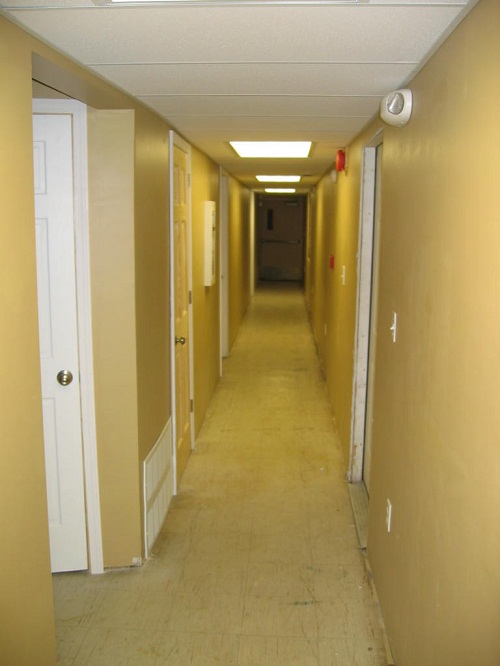
Lower Addition Hallway
2011
With the three lower addition rooms wired and near completion the lower addition hallway was gutted. This..
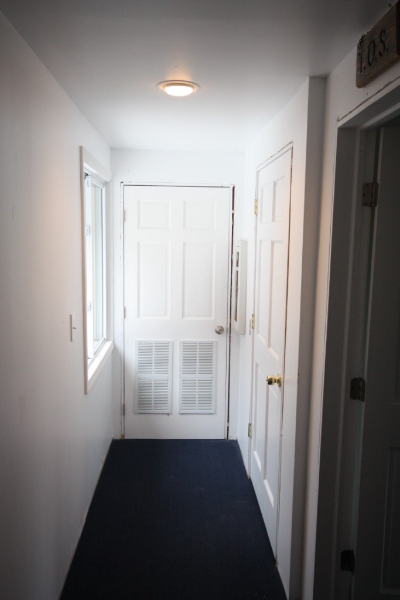
Upper Addition Hall
2010
With the upper addition gutted, the hall was the last area to be completed. All the old paneling was taken…
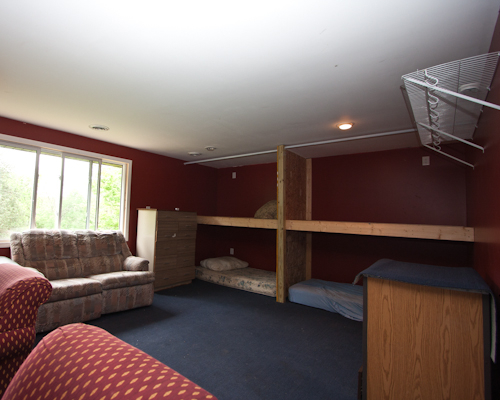
TMA
2010
Since the three upper addition rooms had to be gutted with the roof renovation it was time to start putting…
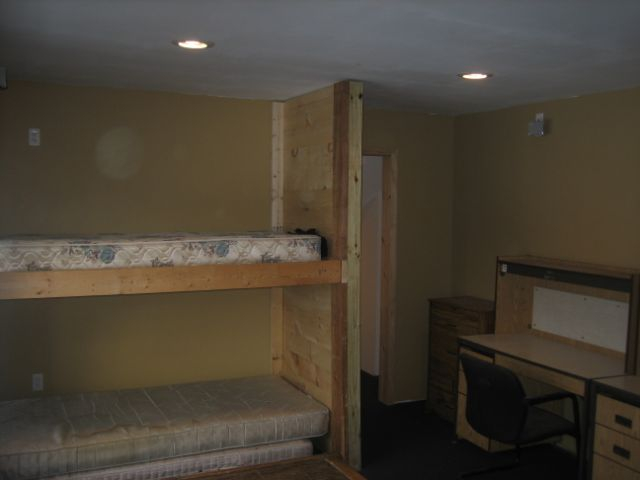
Country Club
2009
Even though the country club got a minor face lift with the renovation of the OQ bathroom it still needed to be ren….
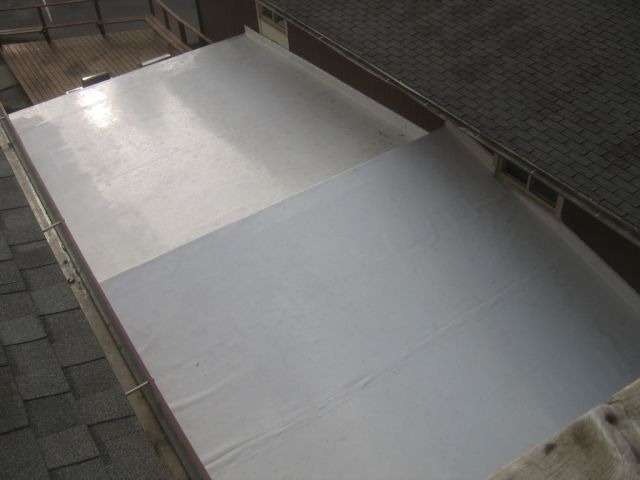
cafeteria ROOF
2008
Over the past couple of school terms it had been noticed that the Cafeteria Roof….
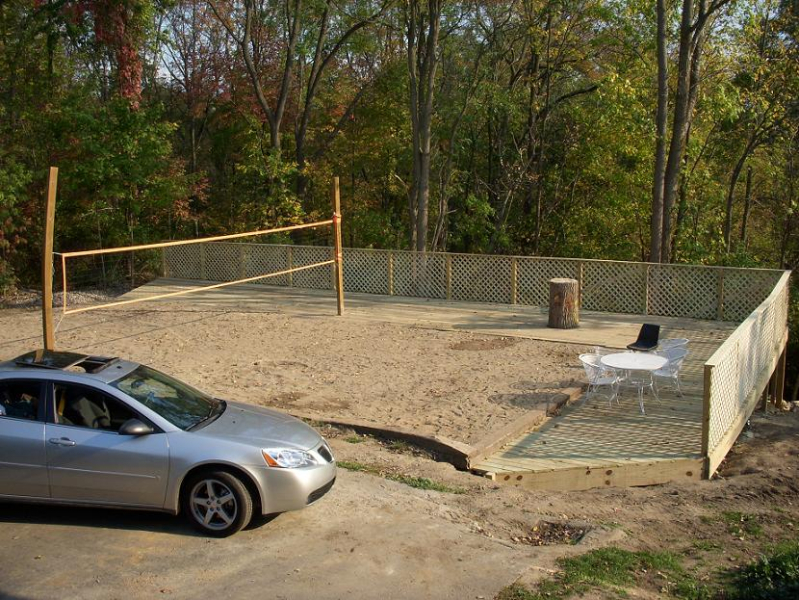
volleyball court
2007
Over the summer term it was decided that a deck would be a good addition to the new volleyball court by the garage….
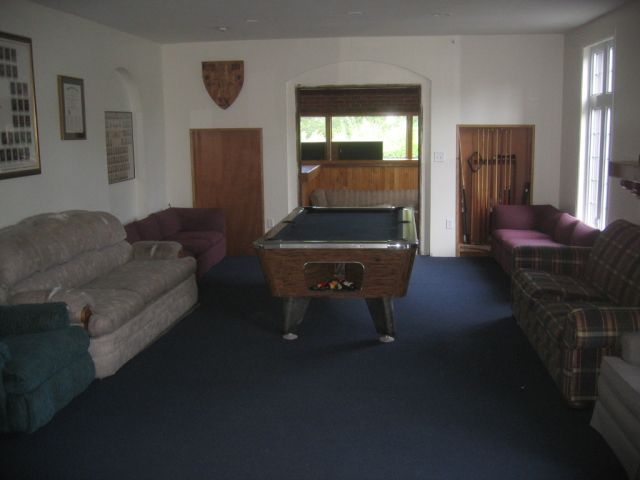
living room
2006
With the traffic from the OQ and the weight the rafters had to support it was clear the the ceiling joists…
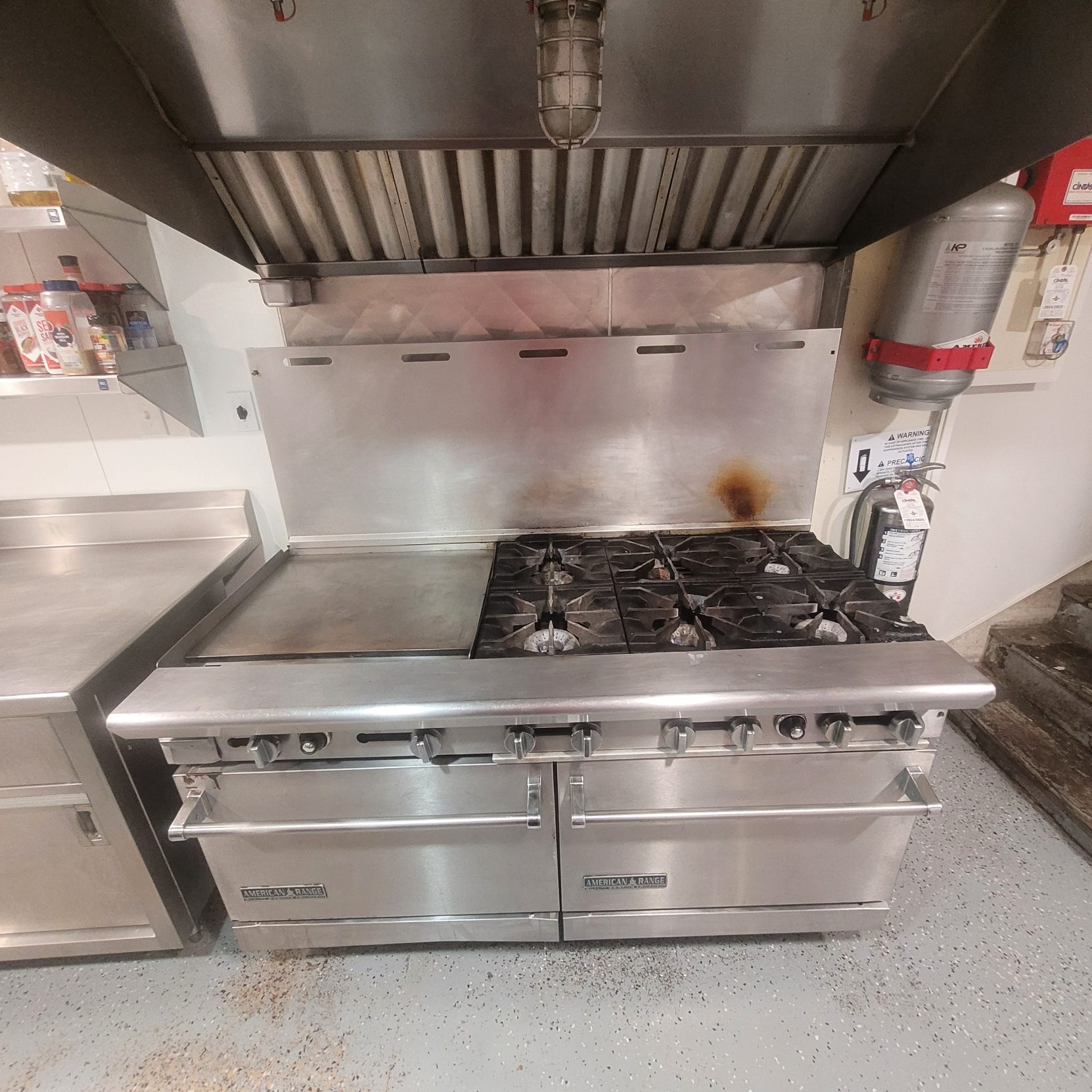
Kitchen STOVE
2005
During Easter break House Coporation and A Section purchased and installed a new stove…
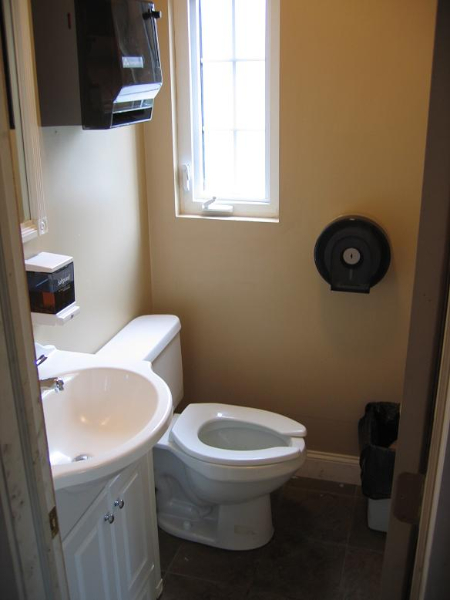
OK john
2004
In the last couple of years as has become obvious how outdated the current electrical system…

